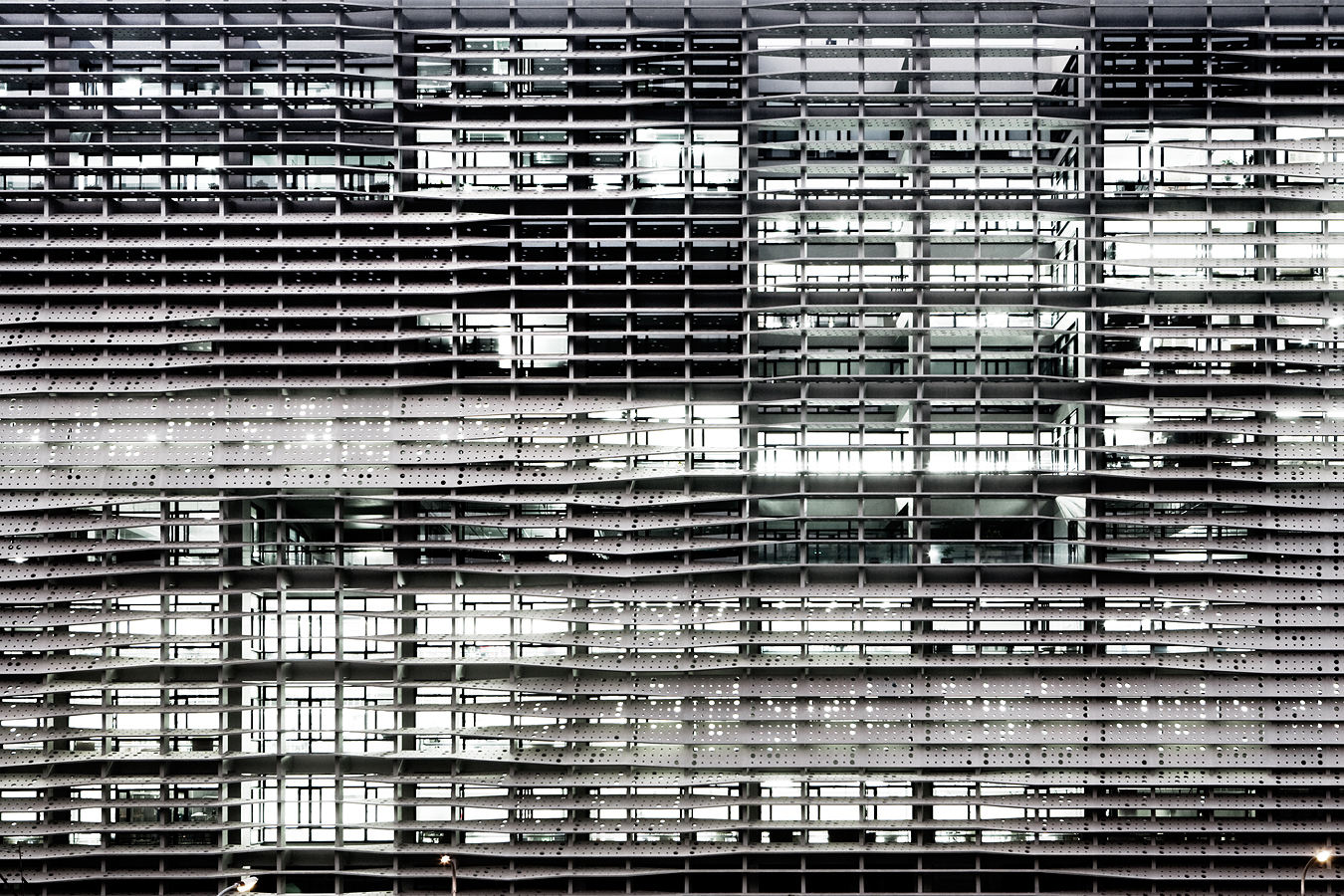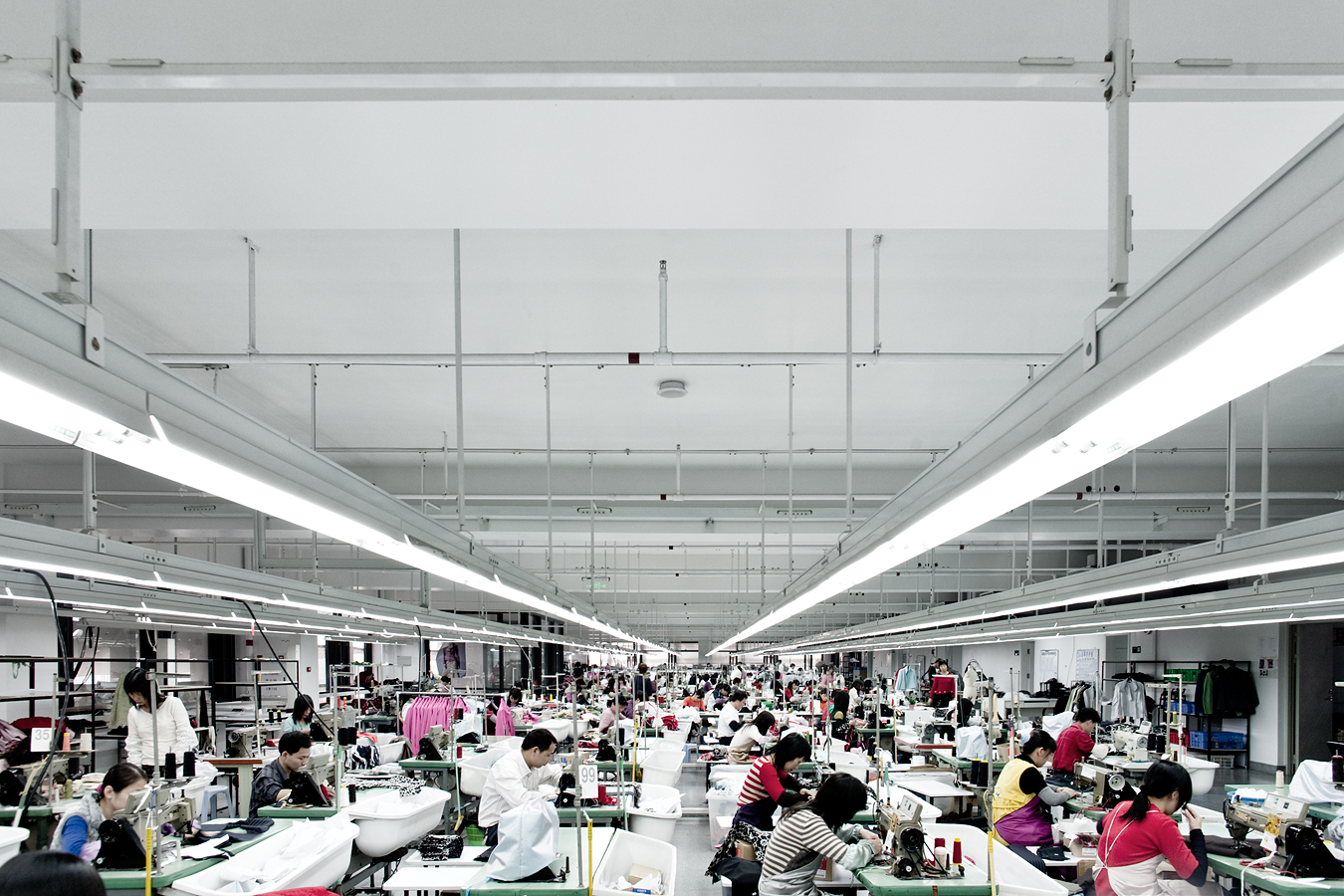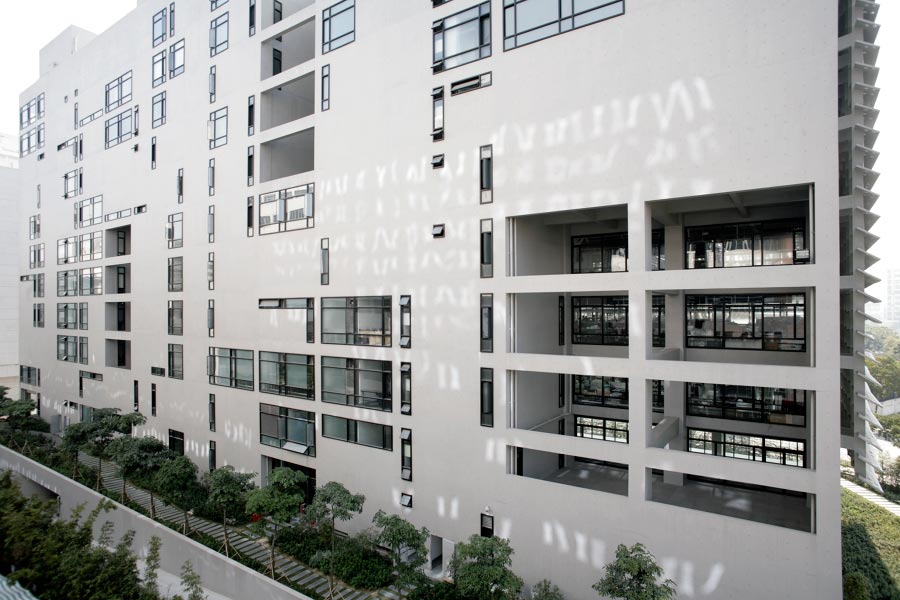



















In collaboration with Mehrdad Hadighi of Studio for Architecture
Lafayette 148 Global Headquarters is an 11-stories building (226,257 sf) in Shantou, China for a New York-based fashion label. The program calls for roughly 75% textile manufacturing, 15% offices, 5% showroom, and 5% services. The factory levels are sandwiched by non-manufacturing offices/design studios on the upper two levels and a double-height ground level functioning as the showroom space that could be cleared out for runway shows.
Focus of the project was to critically experiment with concrete construction of post-tensioning and a specially engineered twisted brise soleil fin structure. The post-tensioning system enabled an extended span for each floor (17mX89m) without column interruptions while vertical circulation and other building amenities are organized in the service core against the north façade. The building envelope for the south side (and part of east and west), is a double façade designed to provide operable windows on the inside with a brise soleil ‘woven textile’ on the outside. The fins, made of modularly cast concrete, are twisted to open up the building envelope for light and air. Together with carved out spaces in the building volume, chimney effects are created to draw hot air out while providing the core of the building with natural light and exterior terraces.
Oversea support and managing partner: The Shantou Building Consortium
Design Team: Mehrdad Hadighi, Tsz Yan Ng, and Christopher Romano
Project Team: Adesh Michael Singh, Michael O’Hara, Jose Chang, Maciej Kaczynski, and David Nardozzi
Photography credits: But-Sou Lai